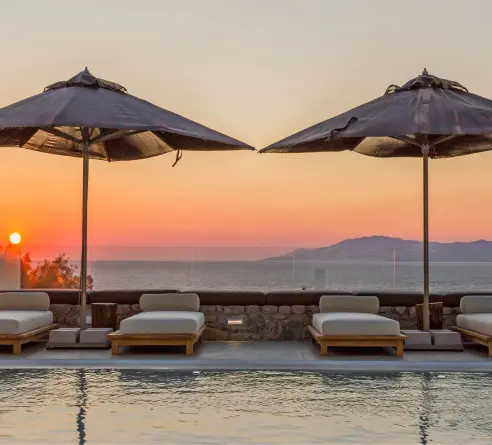





































Wayfarer Lodge
United States / Colorado / Beaver Creek
This exquisite Beaver Creek residence is an architectural masterpiece with soaring vaulted ceilings, stunning wood timbers, and substantial stonework.
Overview
Wayfarer Lodge is in an exclusive neighborhood that offers privacy and is minutes away from Beaver Creek Village and the base of the world-renowned ski resort. From the moment you step inside, you’re drawn towards the home’s natural light, stone and wood floors throughout and impressive pillars. The house has been entirely redecorated and upgraded in 2024.
The heart of the residence is the living room with its towering fireplace that is the focal point of the space. You’re surrounded by floor-to-ceiling windows with views of the forest and the upper reaches of the slopes that envelope the home.
A gourmet kitchen is a hub for entertaining boasting professional-grade stainless steel appliances and a center island. Adjacent to the kitchen is the dining room with seating for 8. Find a quiet space for working or reading in the multi-functional media room. There’s an office area with a large desk, and seating around the fireplace and TV. A sunroom also offers space for quiet contemplation.
Four luxurious bedrooms sleep 8 guests. A spacious primary suite is on the main level and features a king bed, fireplace and ensuite bathroom with double vanity, shower and separate soaking tub. Three bedrooms are on the upper level. There are two kings, both ensuite with showers. The fourth bedroom has two twins and has a tub/shower combo in the ensuite bath.
A horseshoe-shaped landing on the upper level is lined with books and light floods in through the windows on the vaulted skylit ceiling. The space is open to the main level below. Spend sunny days and cool evenings out on the expansive patio surrounded by trees and gardens. Gather around the firepit or dine alfresco at the table that seats 10.
Workouts will be enjoyable with views of the surrounding forest through the floor-to-ceiling windows in the home’s gym with state-of-the-art cardio equipment, weights, and machines. Then indulge in the sauna or outdoor hot tub for a total spa-like experience.
For guests’ convenience, the home has a full laundry room and 3-car garage.
Amenities
4 Bedrooms, 4.5 Bathrooms
Sleeps 8 Guests
5659 Interior Square Ft.
- Heating, Forced Air
- Air Conditioning Available For Rent
- Golf (seasonal)
- Golf Courses Nearby
- Noise Decibel Monitoring Device Present
- Hard Flooring on Main Level
- Kitchen - Wheelchair Access Dishwasher
- Wifi - Standard Internet
- Wifi - Ultra Speed - 200+ Mbps
- Private Outdoor Hot Tub
- Fitness Room, Private
- Exercise Bike (Not a Peloton)
- Washer
- Iron & Board
- Dryer
- Skiing
- Snowboarding
- Ski Shuttle (seasonal)
- Hair Dryers
- Shampoo
- Towels
- Microwave
- Toaster
- Dishes and Utensils
- Oven
- Refrigerator
- Stove
- Coffee, Nespresso, Original Pods
- Coffee, Keurig
- Coffee, Drip
- Wet Bar
- Icemaker in Bar
- Bar Refrigerator
- 2 Dishwashers
- Wine Refrigerator
- Gas Cooktop, 5+ Burners
- Linens
- Hot Water
- Fireplace, gas
- Parking Garage/Driveway
- Local Area Shuttle, year-round
- Sauna, private
- Secure Bike Storage
- Patio
- Firepit, Private
- Free Public Bus Service Nearby
- Whole-Home Humidifying System
- Alfresco Dining Table - 10 Seats
- 3-Car Garage
- Board Games
- Smart TV
- Books
- Mountaineering
- Cycling / Mountain Biking
- Hiking
- Ice Skating
- Kayaking
- Mountain Climbing
- Rafting
- Rock Climbing
- Snowmobiling
- Water Tubing (seasonal)
- Whitewater Rafting (seasonal)
- Boating
- Horseback Riding
- Sledding
- Workspace
- Office, closed door
- Office area, no door
- Desk with Chair
Details
Bedroom Details
Bedroom One (main level): King Bed, Fireplace, Window Bench, Ensuite Bathroom with Shower, Dual Vanities, and Soaking Tub
Bedroom Two (upper level): King Bed, Ensuite Bathroom with Shower and Two Vanities
Bedroom Three (upper level): King Bed, Ensuite Bathroom with Shower and Two Vanities
Bedroom Four (upper level): Two Twin Beds, Ensuite Bathroom with Tub/Shower Combo and Single Vanity
Pool Details
Private Outdoor Jacuzzi
Location Details
Eagle County Regional Airport: 35 minute drive
Beaver Creek Resort: 5 minute drive
Vail Ski Resort: 15 minute drive
Breckenridge Ski Resort: 1 hour drive
Steamboat Ski Resort: 1.5 hour drive
Beaver Creek Golf Club: 2 minute drive
Sonnenalp Club: 10 minute drive
Country Club of the Rockies: 10 minute drive
Avon Recreation Center: 10 minute drive
Restautants, Shops, Grocery: 10 minute drive
Walking Mountains Science Museum: 10 minute drive
The Museum at Dinosaur Junction: 10 minute drive
Villa Notes
4-wheel drive vehicle recommended in winter.
During your stay in Beaver Creek, you will have access to the resort's complimentary shuttle, using the convenient Village Connect App. It operates from 7am-midnight.
This home has a noise decibel monitoring device in the home.
BC Civic Access: 6.31%.
Resort Fee: 15%.
Cleaning Fee 1-3 nights: one time fee of $875 plus tax.
Cleaning Fee 4-29 nights: $200 plus tax per night.
Please add 5% service charge during Christmas/New Year's. Rates, taxes, and resort fee are subject to change. Confirm with your villa specialist.
Location
Villa information may change without notice and should be confirmed with our villa rental specialists.

