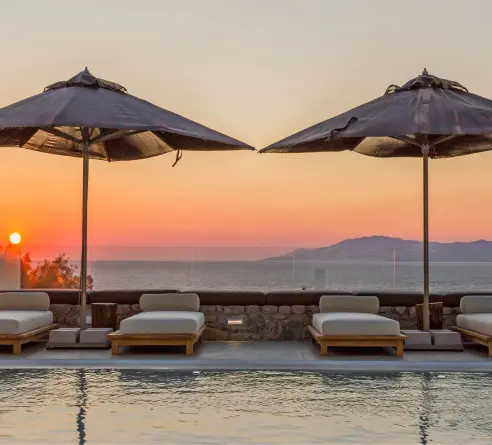




































Cherrybrook Chalet
United States / Colorado / Breckenridge
This stylish 4-bedroom, 5-bath mountain modern retreat in Breckenridge combines clean design, inviting finishes, and all the comforts for a perfect Colorado Rockies getaway.
Overview
The neighborhood is secluded with fantastic views looking over at the ski mountains yet is within easy reach of the historic downtown’s activity. With space for up to 12 guests, Cherrybrook Chalet is the ideal setting for families and groups seeking both connection and comfort.
Step inside the main level, where an open floor plan flows through the kitchen, dining, and great room. Soaring ceilings, sleek gray and blue tones, and contemporary furnishings create a warm, modern vibe. Gather around the dining table with seating for ten or keep the chef company at the kitchen island with seating for three.
The living area invites relaxation with its cozy gas fireplace and large TV, making it the heart of the home after a day on the mountain. For fabulous views and fresh air, step out onto the deck and settle into the comfortable chairs or outdoor dining table for 4 guests.
The spacious primary king suite is located on this level, just off the living room, and offers a true retreat with its own fireplace, TV, and luxurious ensuite bathroom with a double vanity and steam shower. There’s more room to spread out on the lower level. A family room features a gas fireplace, wet bar with a beverage refrigerator, and big screen TV—perfect for movie nights or the big game. Sliding glass doors lead out to the patio and private hot tub.
This level offers three inviting bedrooms. The bunk room is perfect for kids, with two sets of bunk beds, one queen-over-queen and one twin-over-twin. It also has a shared ensuite accessible from both the room and the hallway. Next door, a queen bedroom features its own ensuite bath. The third bedroom also offers a queen bed, ensuite bath, and a convenient workspace with a desk and chair.
A washer and dryer are conveniently located in the mudroom that is just inside a two-car garage. There is also space for two more vehicles in the driveway. This home enjoys air conditioning in the summer.
Amenities
4 Bedrooms, 4.5 Bathrooms
Sleeps 12 Guests
2956 Interior Square Ft.
- Air Conditioning
- Heating, Radiant Heat
- Golf (seasonal)
- Golf Nearby
- Noise Decibel Monitoring Device Present
- Accessible, not ADA
- Step-free guest entrance
- Guest entrance wider than 32 inches
- Step-free bedroom access
- Step-free bathroom access
- Lever Handles on Doors
- Hard Flooring on Main Level
- Hard Surface Smooth Driveway
- Toilet is 17-19" off the floor
- Shower Bench or Chair
- Kitchen - Wheelchair Access Dishwasher
- Kitchen - Wheelchair Access Oven
- Elevated, Front-Loading Washer/Dryer
- Space for Wheelchair Van
- Bathroom Mirror, 40" or less from the floor
- Wifi
- Hot Tub, Private
- Tennis Nearby
- Washer
- Iron & Board
- Dryer
- Ski Shuttle (seasonal)
- Ski Shuttle: 5+ Mi to Ski Area
- Skiing and Snowboarding
- Hair Dryers
- Shampoo
- Towels
- Coffee, Drip
- Dishwasher
- Microwave
- Toaster
- Dishes and Utensils
- Oven
- Refrigerator
- Stove
- Toaster Oven
- Wine Refrigerator
- Gas Cooktop: 5+ Burners
- Wet Bar with Fridge
- Bar Stools - 3
- Fireplace, gas
- Local Area Shuttle, year-round
- Balcony
- Patio
- Yard
- Free Public Bus Service Nearby
- Ceiling Fans
- Indoor and Outdoor Dining Areas
- Parking for 2 Cars in Garage and Parking for 2 Cars in Driveway
- House Guide / Safety Manual
- Carbon Monoxide Detector
- First Aid Kit
- Smoke Detector
- Fire Extinguisher
- Private Entrance
- Medical Emergency Contact provided
- Exterior Security Camera Present
- Grill / BBQ, natural gas
- Board Games
- Smart TV
- With Additional Fee and Written Approval
- Skiing
- Snowboarding
- Cycling / Mountain Biking
- Hiking
- Ice Skating
- Kayaking
- Mountain Climbing
- Rafting
- Rock Climbing
- Snowmobiling
- Water Tubing (seasonal)
- Whitewater Rafting (seasonal)
- Boating
- Horseback Riding
- Sledding
- Workspace
- Desk with Chair
Details
Bedroom Details
Bedroom 1 (main level): King Bed, Fireplace, TV, Ensuite Bathroom with Two Sinks and Steam Shower
Bedroom 2 (lower level): Queen/Queen Bunk Bed and Twin/Twin Bunk Bed
Bedroom 3 (lower level): Queen Bed, TV, Ensuite Bathroom with Two Sinks and Tub/Shower Combo
Bedroom 4 (lower level): Queen Bed, Ceiling Fan, TV, Desk, Ensuite Bathroom
Pool Details
Private Outdoor Hot Tub
Location Details
Denver International Airport: 2 hour drive
Eagle County Regional Airport: 1.5 hour drive
Breckenridge Ski Resort: 5 minute drive
BreckConnect Gondola: 10 minute drive
Breckenridge Recreation Center: 10 minute drive
Breckenridge Nordic Center: 10 minute drive
Breckenridge Golf Club: 15 minute drive
Breckenridge Tennis Center: 10 minute drive
Country Boy Mine: 10 minute drive
Stephen C. West Ice Arena: 5 minute drive
Mountain Top Explorium (Children’s Museum): 10 minute drive
Restaurants and Shops: 10 minute drive
Villa Notes
4-WHEEL DRIVE REQUIRED in winter months.
Regretfully, weddings and events are not permitted.
This home is pet-friendly with an additional fee and written approval.
This home enjoys complimentary use of the shuttle, mid-November through mid-April, using the convenient shuttle app to schedule pickups. The use of the shuttle is on a first-come, first-served basis.
This home has a noise decibel monitoring device and an exterior security camera.
Resort Fee: 15% plus tax.
Cleaning Fee 1-3 nights: one time fee of $650 plus tax.
Cleaning Fee 4-29 nights: $140 plus tax per night.
Pet Fee: one time fee of $950 plus tax.
Please add 5% service charge during Christmas/New Year's.
Rates, taxes, and resort fee are subject to change. Confirm with your villa specialist.
Location
Villa information may change without notice and should be confirmed with our villa rental specialists.

