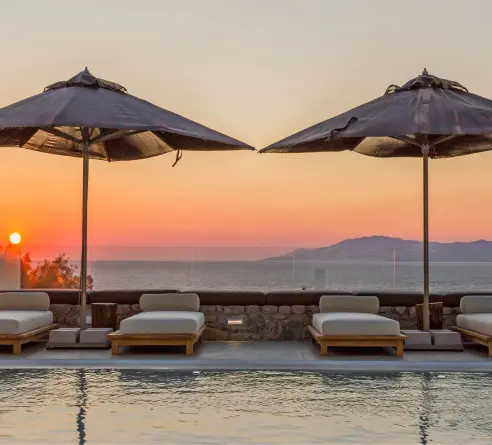






























Villa Oceanico
Europe / France / St. Tropez
Stunning five bedroom property with private pool, jacuzzi, gym, steam room and cinema room overlooking the Beauvallon Golf Course and the bay of St Tropez.
Overview
Accommodations
Ground Floor
- Entrance hall into open plan living area with lounge, dining area and fully fitted kitchen with American fridge freezer/ice machine and Miele appliances
- Exterior breakfast dining area is just off the kitchen
- A second small kitchen / pantry with fridge freezer and work space is off the main kitchen with a separate WC
- There are fully opening folding doors from the lounge onto the terrace / garden and swimming pool area
- Bedroom 1: Double bedroom (160 x 200) with en suite shower room, TV, internet and air conditioning, fitted wardrobes, patio doors leading onto the poolside terrace
- Bedroom 2: Double bedroom (160 x 200) with en suite shower room, TV, internet and air conditioning, fitted wardrobes, patio doors leading onto the poolside terrace
First Floor
- Bedroom 3: Master double bedroom (220 x 200) with en-suite bathroom with shower and open bath, double sinks, separate WC, dressing room
- Integrated television at the end of the bed. Balcony overlooking the golf course with sea view
Lower Ground Floor
- Stairs off the main kitchen lead to lower ground floor which has a bar area, Gym, full size steam room and 10 seater cinema, along with a laundry room
- Bedroom 4: King size double bedroom with fitted wardrobes
- Bathroom with shower adjacent to bedroom
- Bedroom 5: Self contained area with fully fitted kitchen, small lounge with pull out double bed, en-suite shower room and separate small double bedroom with fitted wardrobes. Separate entrance to this bedroom suite
Exterior
- Electric gated entrance to the property with a small driveway with parking for 3 cars
- Private heatable swimming pool with attached heated jacuzzi
- Large terrace with eating and relaxation areas
- Pizza oven and weber BBQ
- Grassed garden to the front and beautiful layered pebble area at the back with breakfast dining
Amenities
5 Bedrooms, 5 Bathrooms
Sleeps 10 Guests
- WIFI
- Private heatable swimming pool
- Gym
- Steam room
- Laundry room
- Cinema room
- Sea Views
- Fully fitted kitchen
- Refrigerator freezer/ice machine
- Miele appliances
- Pizza oven
- Parking for 3 cars
- Large terrace
- Outdoor dining
- Electric gated entrance
- Weber BBQ
- TV
Details
Bedroom Details
Bedroom 1 (Ground Floor): Double bedroom (160 x 200) with en suite shower room, TV, internet and air conditioning, fitted wardrobes, patio doors leading onto the poolside terrace
Bedroom 2 (Ground Floor): Double bedroom (160 x 200) with en suite shower room, TV, internet and air conditioning, fitted wardrobes, patio doors leading onto the poolside terrace
Bedroom 3 (First Floor): Master double bedroom (220 x 200) with en-suite bathroom with shower and open bath, double sinks, separate WC, dressing room.
Bedroom 4 (Lower Ground Floor): King size double bedroom with fitted wardrobes. Bathroom with shower adjacent to bedroom.
Bedroom 5 (Lower Ground Floor): Self contained area with fully fitted kitchen, small lounge with pull out double bed, en-suite shower room and separate small double bedroom with fitted wardrobes. Separate entrance to this bedroom suite
Pool Details
Private heatable swimming pool with attached heated Jacuzzi
Pool heating is an additional cost
Location
Villa information may change without notice and should be confirmed with our villa rental specialists.

