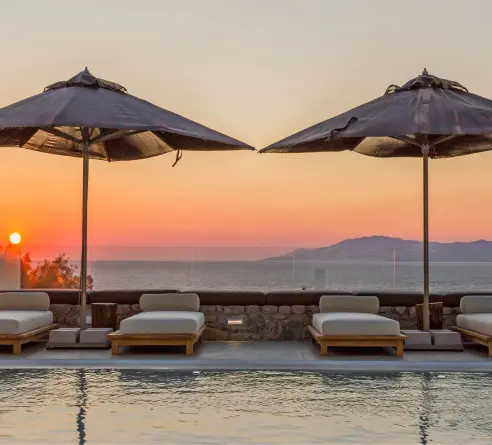





































Hobbit House
United States / Montana / Big Sky
Ideal for guests seeking a tranquil retreat in the heart of Big Sky, Hobbit House offers a private escape with easy access to restaurants, shops, entertainment and endless outdoor adventures, from golf to skiing.
Overview
The 5-bedroom home lies on the 16th hole of the Big Sky Golf Course, a short walk from Town Center and the free ski shuttle, with direct access to miles of Nordic trails in the winter. Drive to the base of Big Sky Resort, hiking trails, fly-fishing streams and parks in less than 15 minutes.
Converted from an old ranch house into a rustic-luxury lodge, complete with local natural timbers and stone fireplaces, Hobbit House also inspires leisurely days at home, spent curled up by the wood-burning fireplace or enjoying a drink on the patio, which overlooks the golf course. Modern bathrooms, radiant heat and a home theatre system add contemporary amenities to the home’s Old West ambience.
In the cozy great room, a massive picture window reveals mountain views and grounds lined with evergreen trees, while two leather armchairs and a full-length sofa invite guests to gather by the fireplace.
This room opens onto the gourmet kitchen, which boasts stainless steel appliances, stone countertops and a charming sitting area with a gas fireplace. Between a 6-seat dining table and 5 additional seats at the breakfast bar, you can easily host large family dinners.
After dinner, head downstairs to the game room for a friendly game of billiards or foosball, or a movie on the home theatre system. The lower level also features a washer and dryer for convenience, and one of the home’s guest rooms. Between the five spacious suites, Hobbit House comfortably sleeps up to 11 guests:
Primary Bedroom - Main Level
King Bed
This luxurious primary bedroom boasts heated hardwood floors, a gas fireplace, mounted TV, and French doors opening onto a private outdoor area. The en-suite bathroom has a large antique soaker tub and step-in shower.
Bedroom 2 - Main Level
Queen Bed
This charming guest room has vaulted ceilings, hardwood furniture, and an en-suite bathroom with a shower.
Bedroom 3 - Main Level
Twin/Full Bunk Bed
This lodge-inspired room features log furniture and vaulted ceilings. Guests share a full bathroom on the lower level.
Bedroom 4 - Main Level
Queen Bed
This room, styled in a Southwestern flair, has a big picture window and en-suite bath with shower.
Bedroom 5 - Lower Level
Queen Bed
This cozy room has hardwood furniture and easy access to the lower level entertainment room. Guests have a shared full bath in the hall.
Outside, guests enjoy sweeping views and the tranquil atmosphere of the golf course. Walk to local cafes, restaurants, galleries and shops, or take advantage of your 2-car private garage to explore the surrounding area.
Whether you’re visiting Big Sky for the world-class skiing, mountain town atmosphere, or summer recreation, Hobbit House is an ideal retreat in the heart of action with a feeling of total privacy.
Local municipalities and homeowners are investing in improvements that provide the best quality of life for local residents and visitors alike. Any construction, traffic delays, or unanticipated noise is for the betterment of the community including increasing local amenities, ski areas and supporting the local economy. Please contact our office for further information.
Amenities
5 Bedrooms, 4.5 Bathrooms
Sleeps 11 Guests
- Golf Course View
- Free Wi-Fi
- Dryer
- Washer
- Shuttle to Slopes
- Towels
- Linens
- Dishwasher
- Microwave
- Toaster
- Kitchen Utensils
- Coffee Maker
- Dining Area
- Parking Facilities On-Site
- Fireplace - Gas
- Four-Wheel Drive Required - Winter
- Fireplace - Wood
- Mountain View
- 2-Car Garage
- Carbon Monoxide Detector
- Central Heating
- Games
- Pool Table
- Foosball Table
- Flat Screen TV
- Game Room
- Cable TV
- Satellite TV
- Home Theater System
Details
Bedroom Details
Bedroom 1 (Main Level): Master bedroom with heated hardwood floors, a gas fireplace, mounted TV, and French doors opening onto a private outdoor area. The en-suite bathroom has a large antique soaker tub and step-in shower
Bedroom 2 (Main Level): Queen bed. This charming guest room has vaulted ceilings, hardwood furniture, and an en-suite bathroom with a shower
Bedroom 3 (Main Level): Twin/full bunk beds. This lodge-inspired room features log furniture and vaulted ceilings. Guests share a full bathroom on the lower level
Bedroom 4 (Main Level): Queen bed. This room, styled in a Southwestern flair, has a big picture window and en-suite bath with shower
Bedroom 5 (Lower Level): Queen Bed This cozy room has hardwood furniture and easy access to the lower level entertainment room. Guests have a shared full bath in the hall
Staff and Services
Shuttle to slopes
Villa Notes
Sorry, no pets
Four-wheel drive required during the winter
Departure Cleaning Fee: $1012 Plus tax
Lodging Tax: 12%
Guest Service Fee: 7% Plus tax
Location
Villa information may change without notice and should be confirmed with our villa rental specialists.

